Date: April 2017
Client: Helicon Velp
Reason: School assignment
Project status: finished
This is a project for a privately-owned garden, I started this project by drawing rough styled sketches with different styles. Eventually choices were made to pursue with the second sketch seen below. This concept evolved into the digitally processed floor plans for the garden.

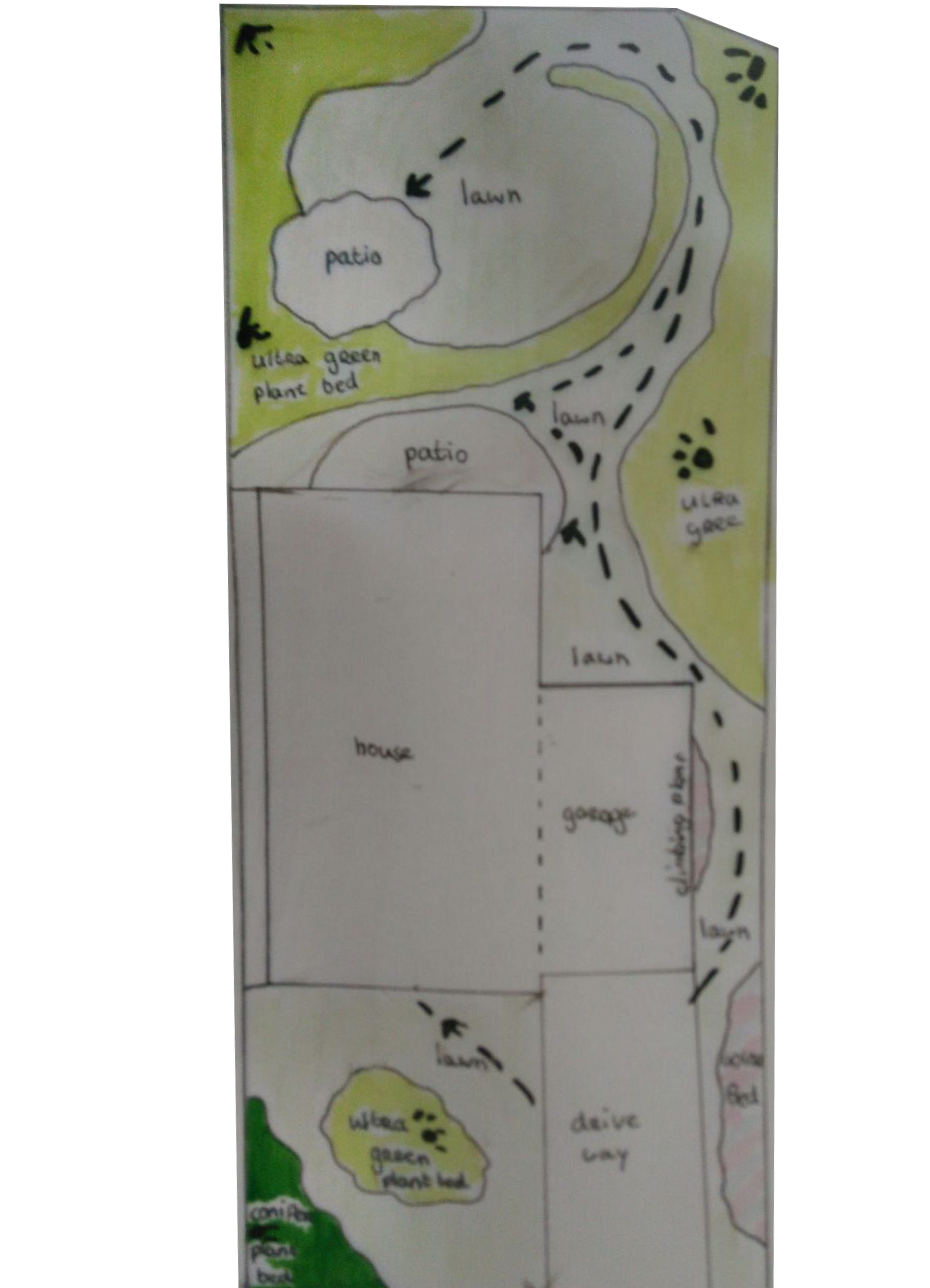


Two moodboards were created to show choice of materials would fit the style of the garden in the future. One was made for all the vegitation and one was made for the building materials.


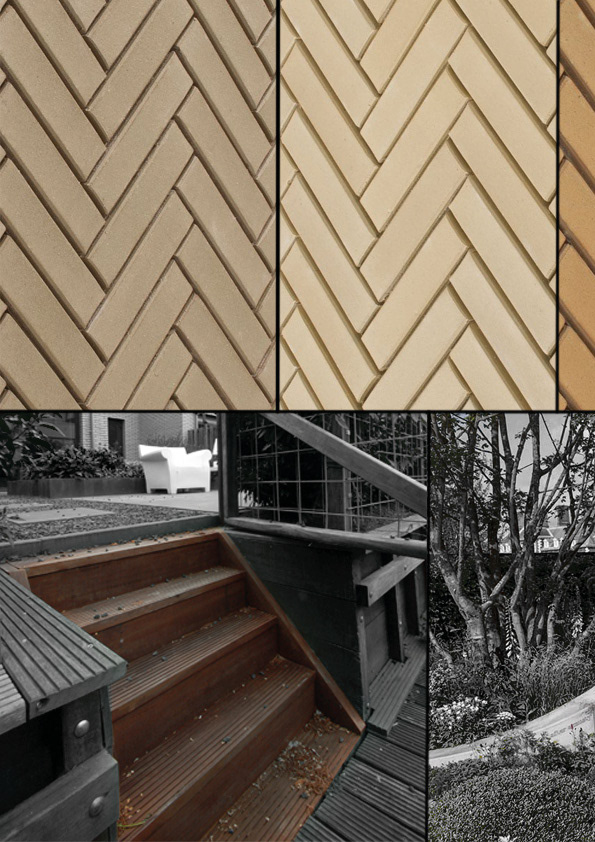

A set of visuals was setup to give the client a better insight of the design and also a better view to the materials and vegetation used.
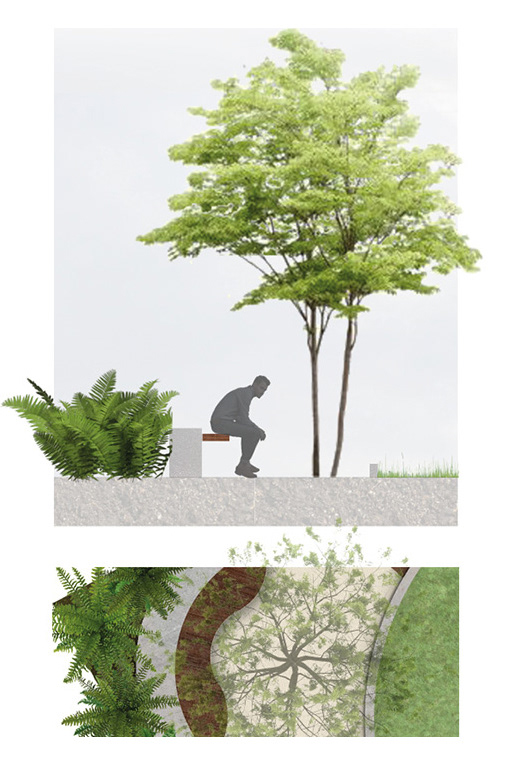

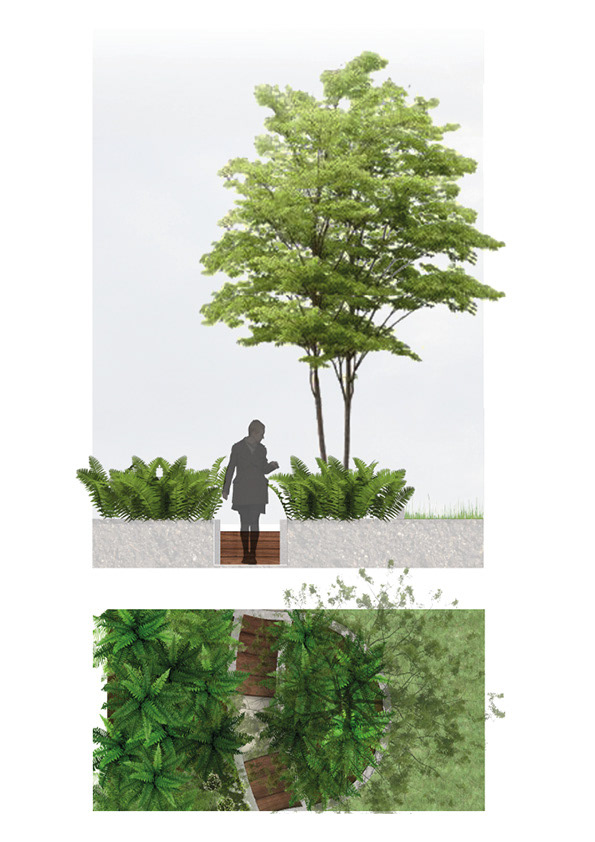
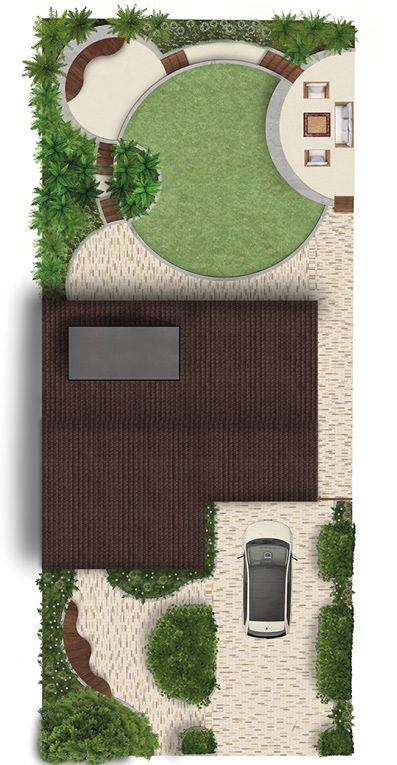
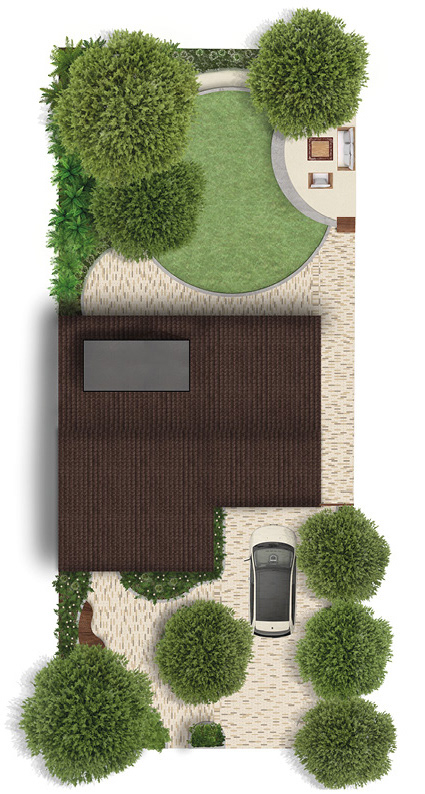
At last a planting plan and calculation was created for the client.
