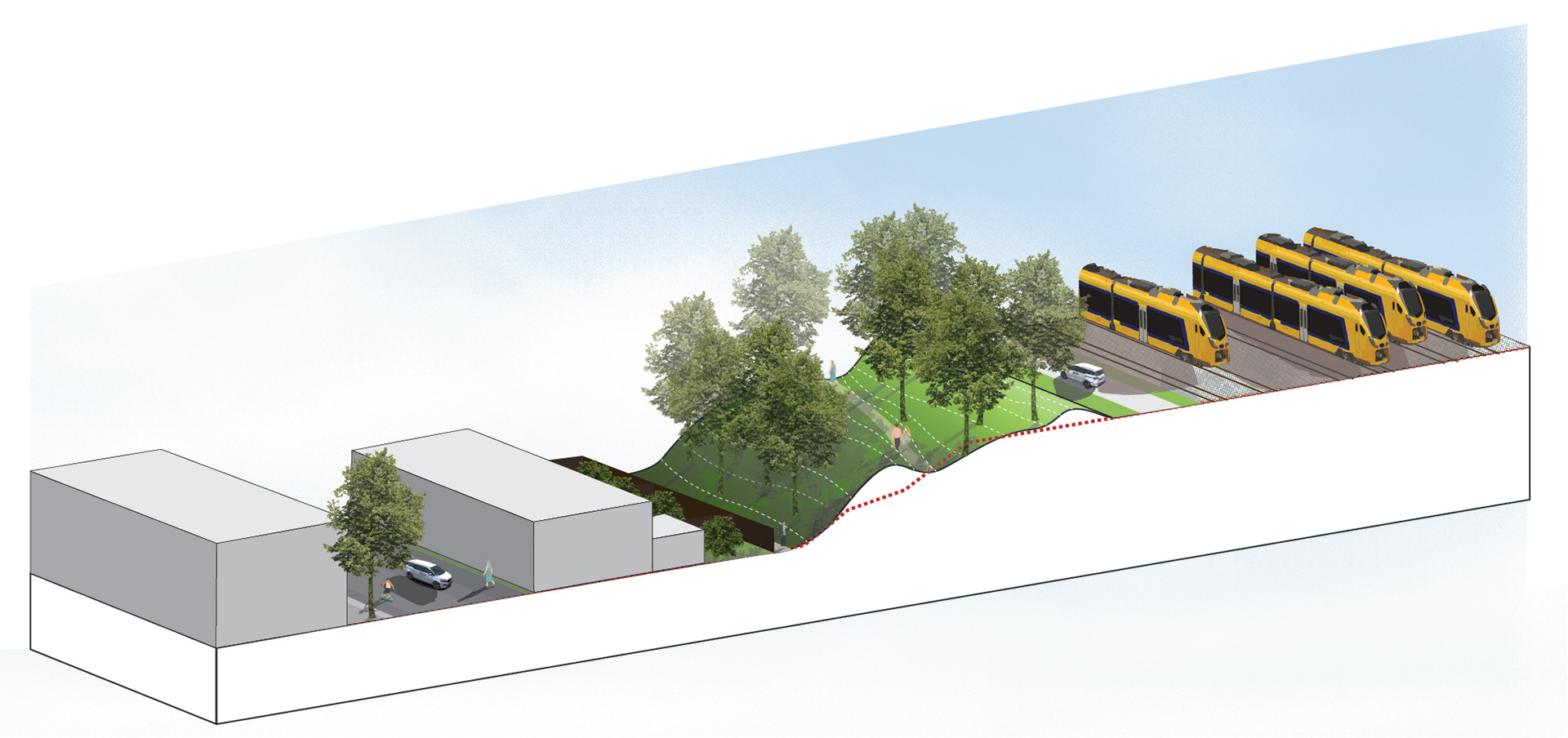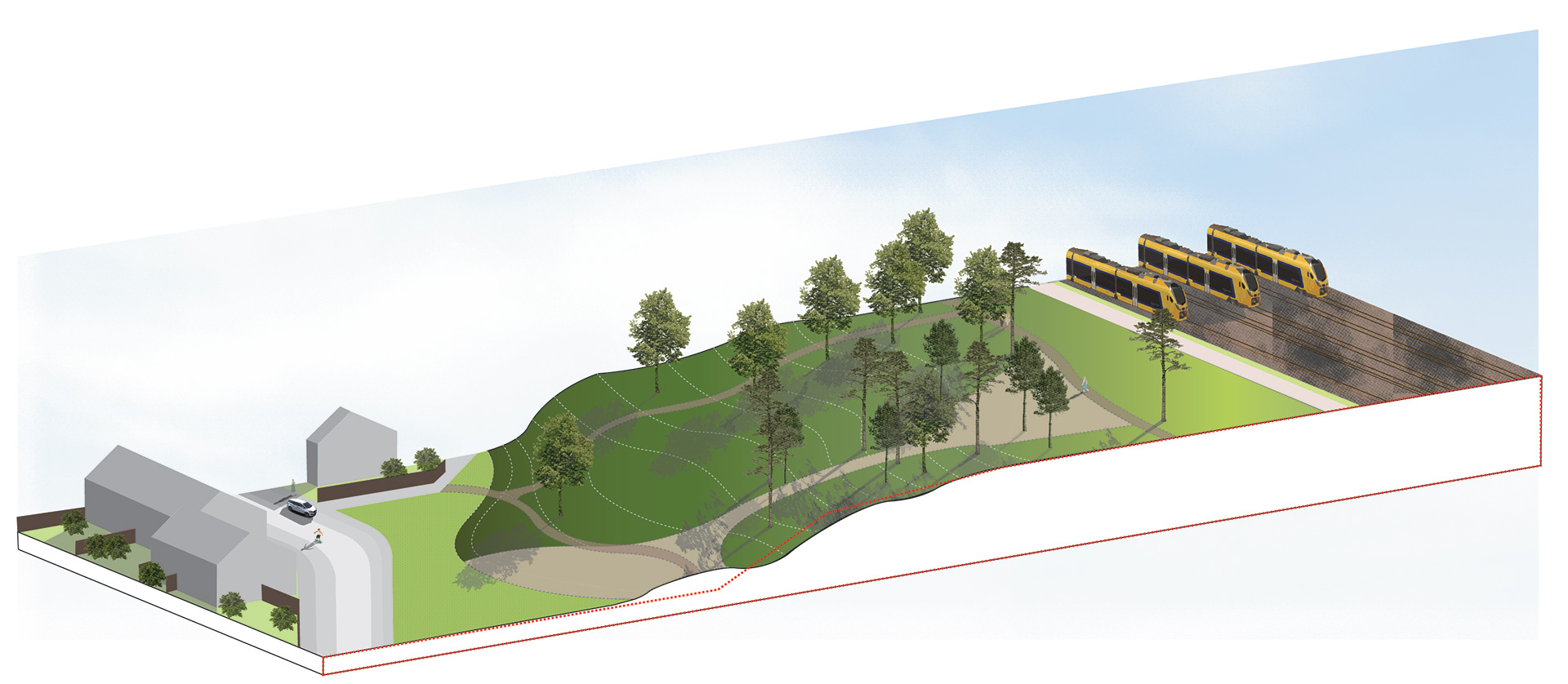Date: September 2020
Client: internship Arcadis atelier Landschapsarchitectuur &S Stedenbouw
Reason: Internship
Project status: finished
These cross sections and axonometries were created to show the different heights within the project area.
The entire project is run by the internship company, the images showed are created in assignment of the internship company unless mentioned otherwise.

Cross section 1

Cross section 2

Cross section 5

Axonometry 1

Axonometry 2
Making cross sections of this area turned out to be quite difficult as several different inclines were in this area, during the creation of these cross sections it became clear that the exact plan area was not yet defined. Therefor in these cross sections the pssoible space for use was accentuated. The different property line are shown with red dotted lines.
Eventually 2 axonometries were created to show the vision for the area clearer. The idea is to make this area a park besides the train tracks with forest influences. The intention was to show the old push morain that use to be in this area.
